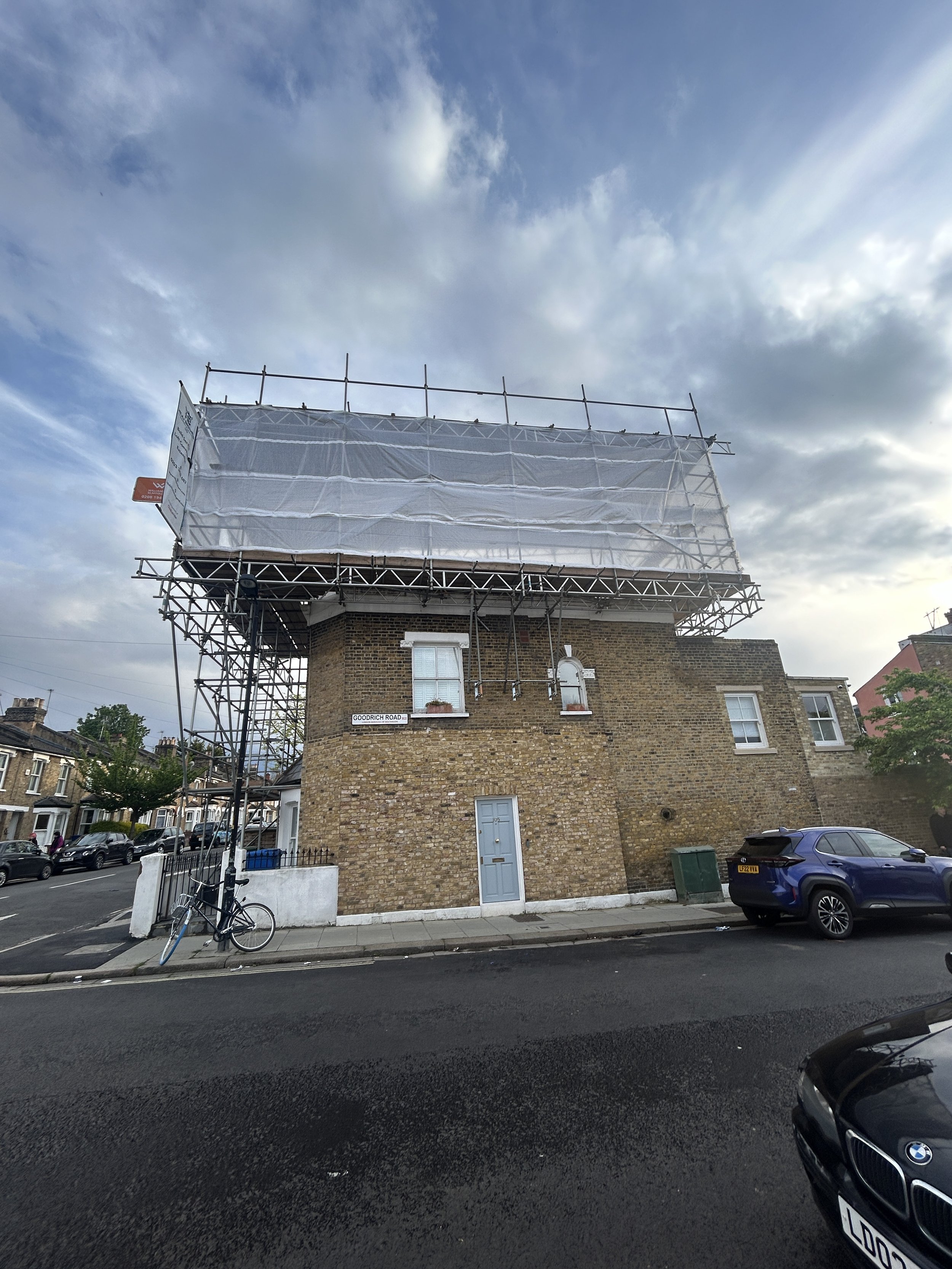Mansard Roof Loft Conversions
in South East London
A mansard roof is usually a four-sided roof with two slopes on each side, where the lower slope is much steeper and often has dormer windows. This design originated in 17th-century France and adds a lot of extra space to the attic, almost like an extra floor.
In London, mansard roofs have been traditionally used in central areas where space optimization was critical. They're becoming more common in South London, where flat (London) and butterfly roofs are prevalent.
We love building mansard loft conversions as they’re stylish and they work especially well with end-terrace properties (especially those with a parapet).
If you’re thinking about building a mansard lof extension then get in touch and we can share some examples of mansards we’ve built in South London.
Starting at £85,000
One of our Mansard Loft Conversions in
South London’s East Dulwich
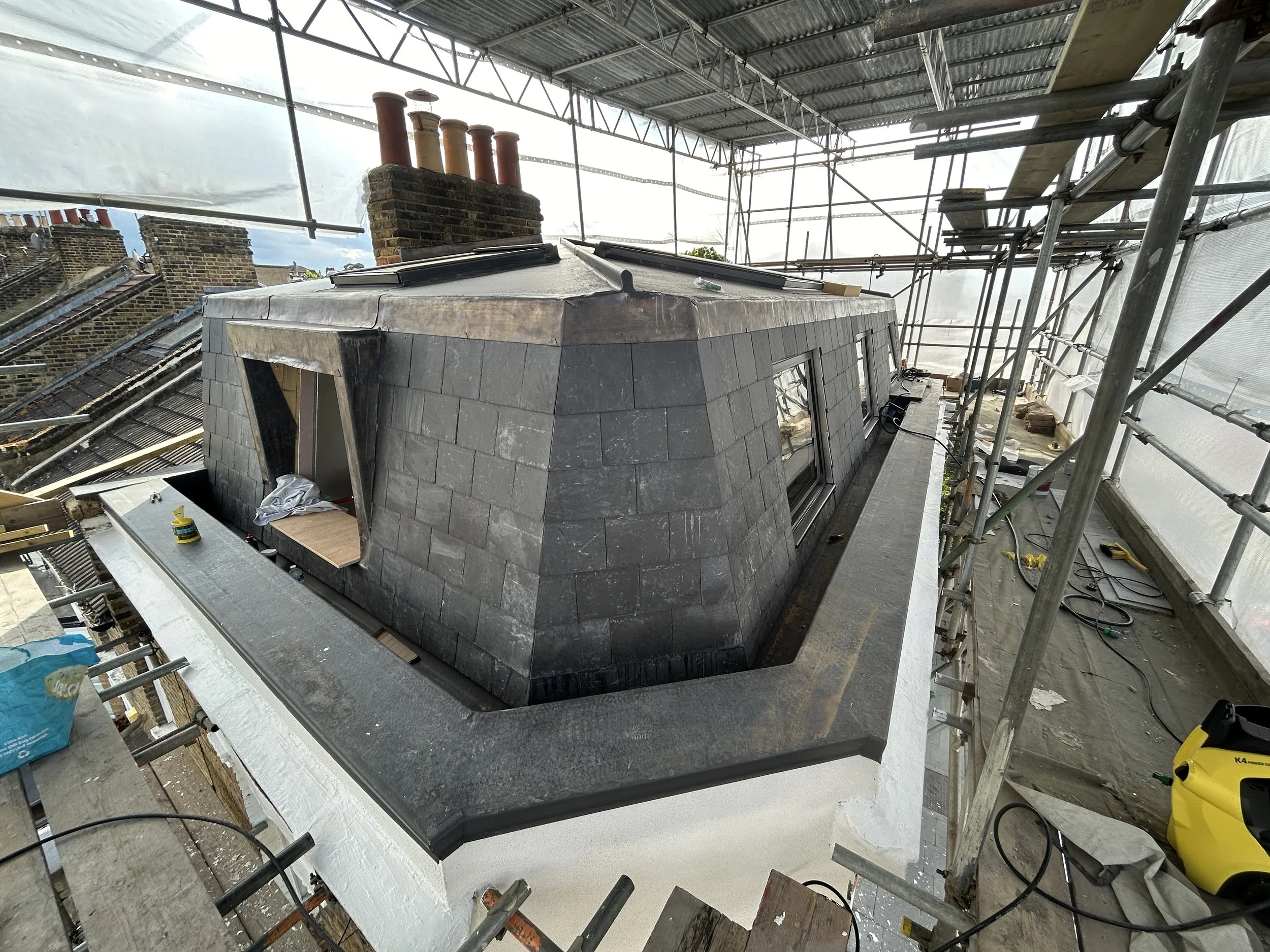
A Mansard Roof Extension We Completed In East Dulwich
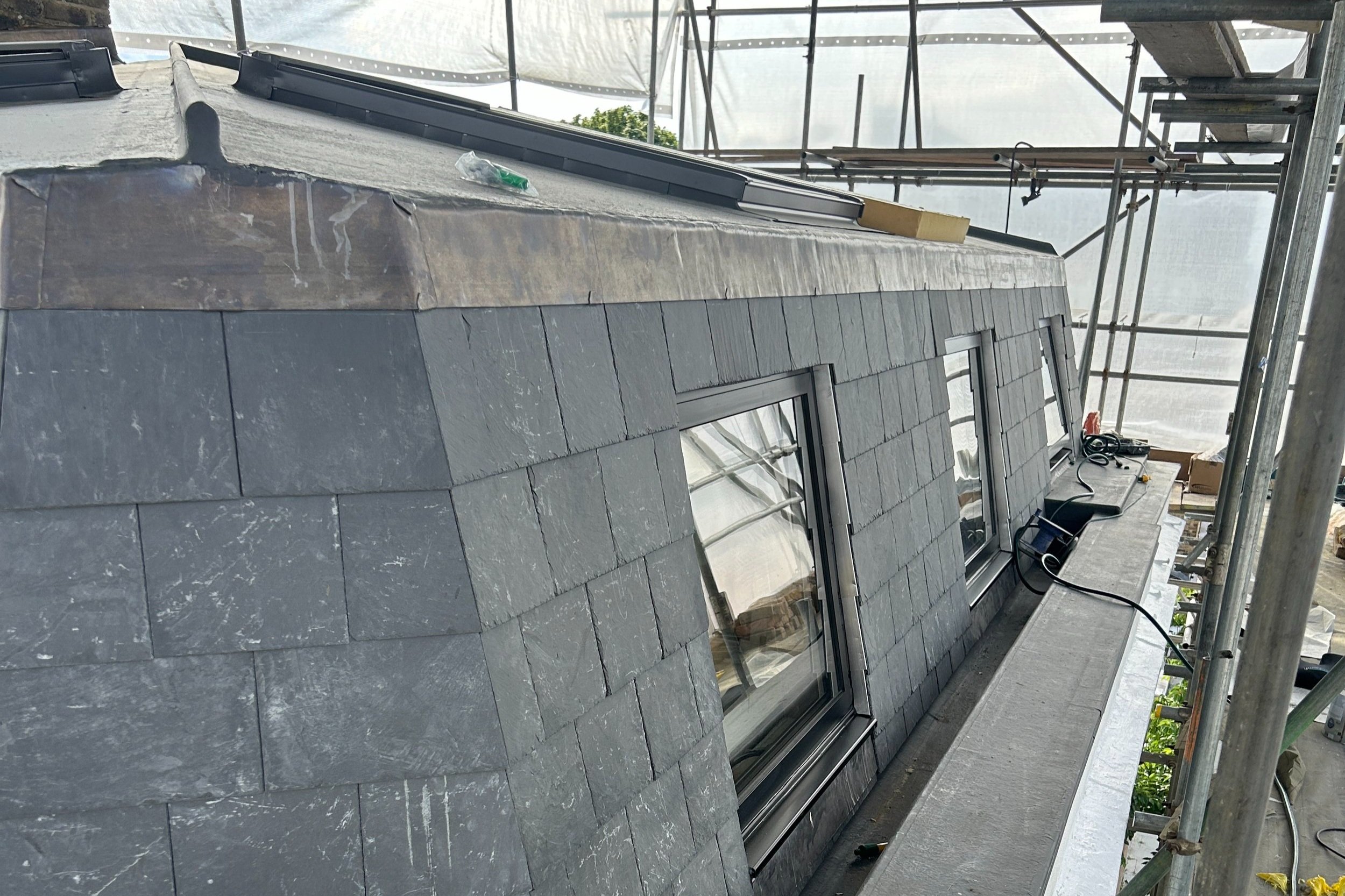
We used real slate tiles for a more timeless look on this mansard roof extension.

A half-sanitized bathroom window was also used for privacy.
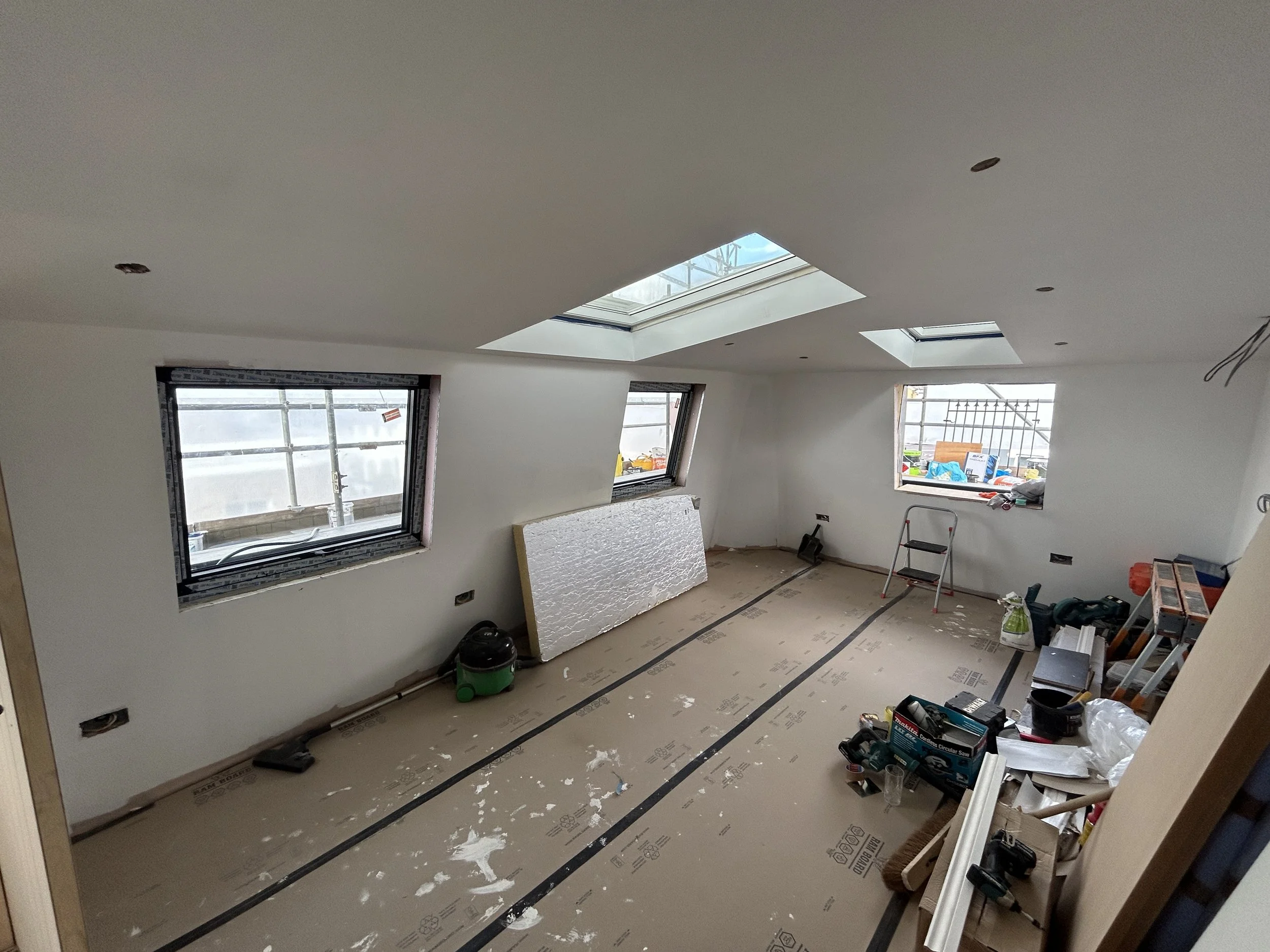
Inside a mansard roof extension in south London. Lots of space in the new bedroom.
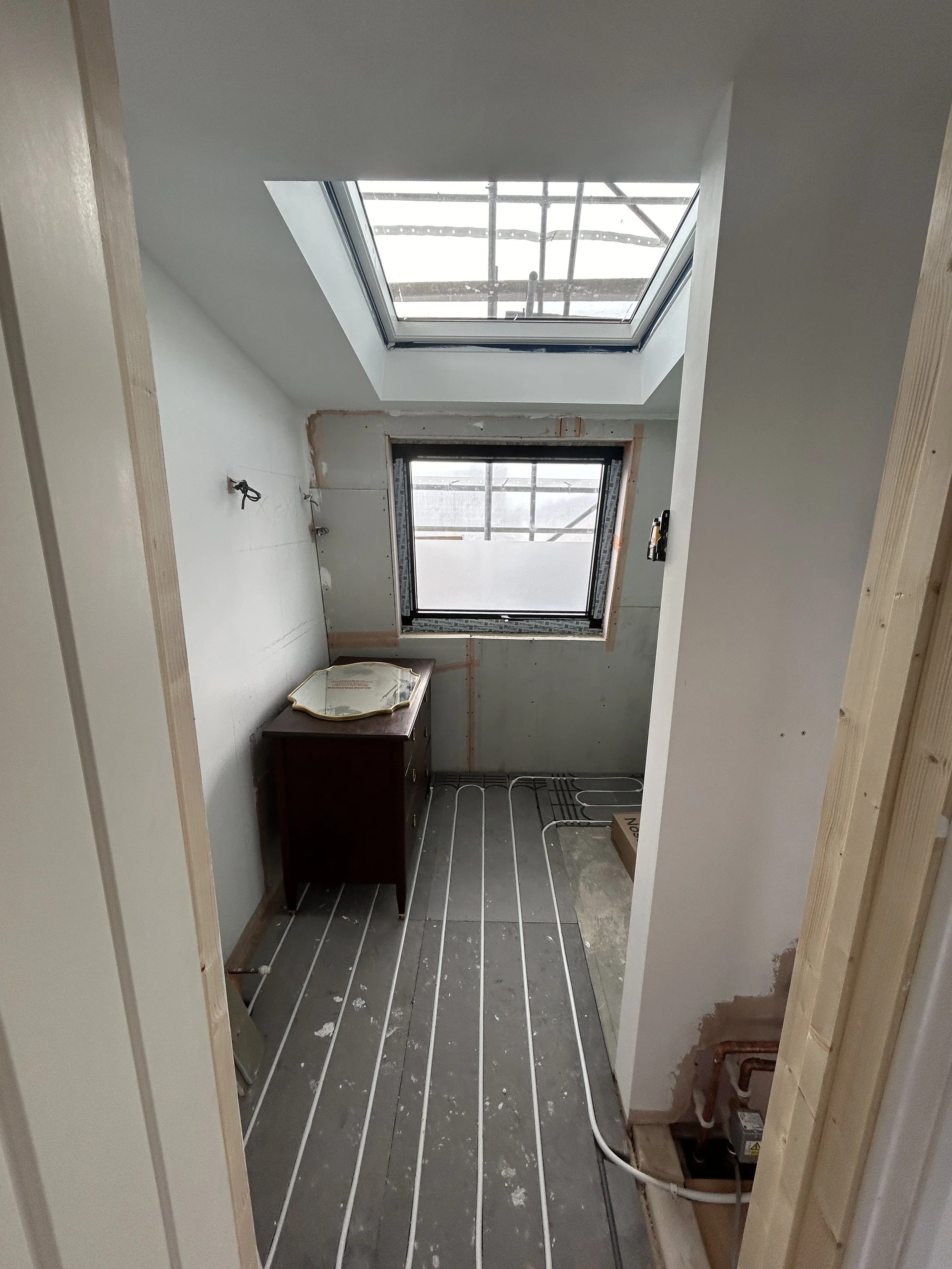
We incorporated a large bathroom in this mansard roof extension.
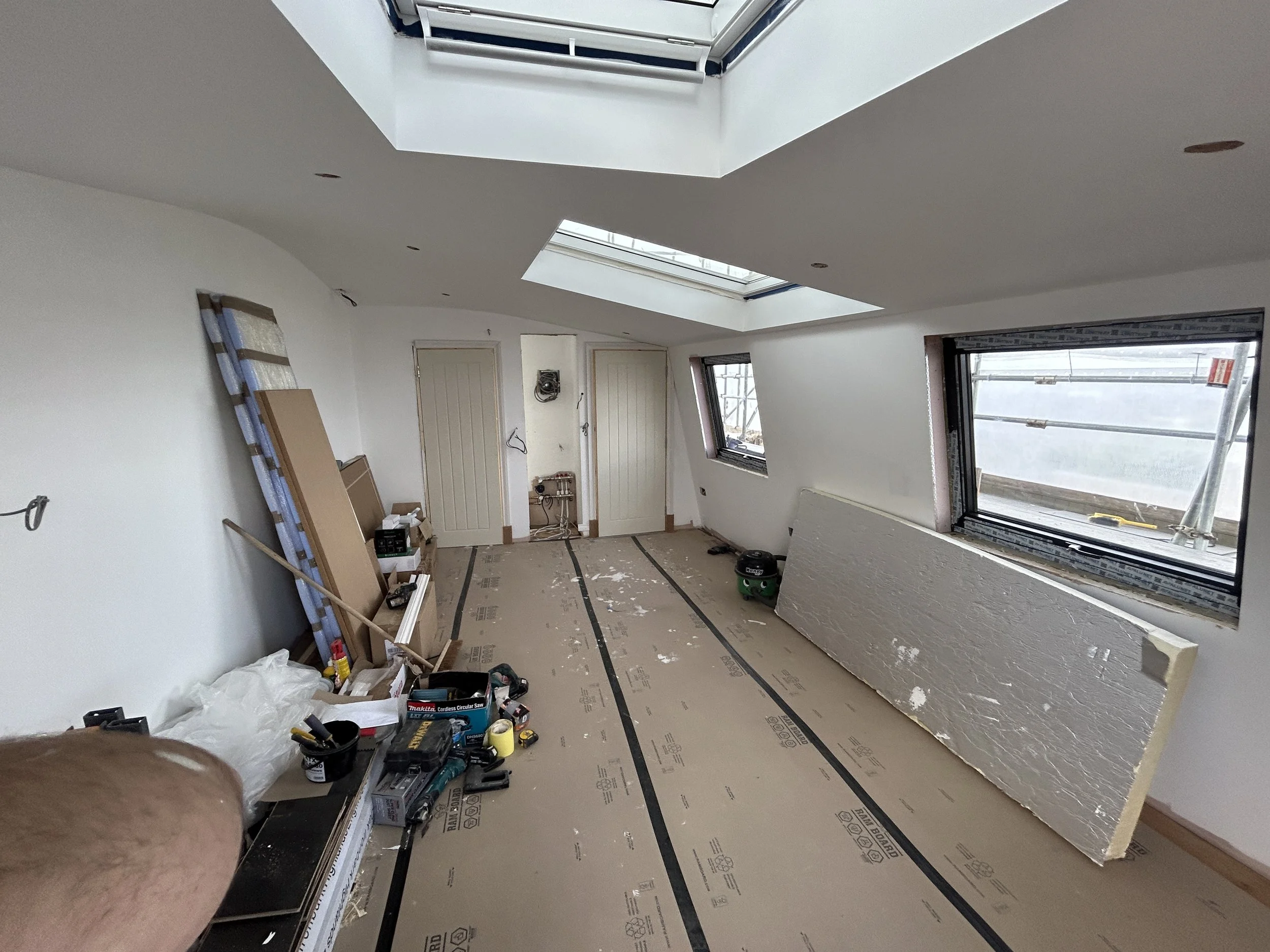
We used aluminum windows on the mansard walls which look much nicer than Velux.
We built this stylish Mansard Loft in East Dulwich (South East London) in 12 weeks. This included removing the old flat roof (Old London Butterfly Roof), repairing the wall structure by the parapet, and maintaining the existing ceilings in the bedrooms below, so the client could continue to live in the property while we did it.
It’s a beautiful loft conversion and one that adds significant value to the house, both in terms of the quality of the property and its use of space, but also financially.
The client opted for natural slate tiles (rather than concrete), which gives the mansard a timeless look, and specialist aluminum windows on the mansard walls—which we think look far better than Velux on the 72-degree angle, as they don’t protrude.
To save on space we also installed water-piped underfloor heating (you can see the pipes above), which distributes heat better, is cheaper to run, and gives the space a lovely warm feel.
Why Choose Us To Build Your Mansard in South London
We’re trained carpenters, so roof extensions are our bread and butter. Mansards are a bit like a barn roof, built on the top of your house, it’s entirely wooden framed, which means you need a meticulous and experienced carpenter to build it correctly, and a great roofer to tile it.
Whoever you choose to help you build your perfect mansard roof, make sure they’ve built one before. They’re significantly more complex than A-frame roofs and require planning to ensure the angles and the structure are perfect.
Speak with us today for a free custom quote.
The Breakdown of a 13-Week Mansard Loft Extension In South East London
Week 1: Site Preparation
Permit Acquisition: We obtained the necessary building permits.
Site Preparation: We cleared the site, had the scaffolding team put up a tin-can scaffold, made the site secure.
Materials Procurement: Order materials and schedule deliveries for the project.
Week 2: Demolition and Parapet Wall Structure Issue
Demolition: We took down the existing roof structure (an old London, flat roof (or butterfly roof) where the new mansard roof was going to be built.
Structural Inspection: Our experts checked the existing roof structure to make sure it could handle the load of the new mansard roof.
ISSUE: It turns out the existing parapet wall was not structurally sound.
RESOLUTION: We rendered the internal parapet wall to provide structural integrity to the external wall and provide a nice finish internally to work off.
Week 3: The Mansard Structure
Steel Floor Joists: We installed RSJs supports and the RSJs (Steel floor joists) that the structural engineer defined for the build. Wooden floor joists sat in-between the steel.
Mansard Roof Wooden Structure: We put up the knee walls and vertical walls that create the supporting structure of the sides of the mansard roof.
Mansard Roof Wooden Frame: We began framing the steep lower slope and the flatter upper slope of the mansard roof.
Week 5: Roof Tiling, Electrical and Plumbing First-Fix
Slate Tiling: We laid the Spanish slate tiles, making sure it looked great and in keeping with the existing building. And we lead-lined the mansard roof.
Electrical First-Fix: We ran electrical wiring for outlets, lighting, and other fixtures.
Plumbing First-Fix: We installed plumbing lines for the en-suite bathroom, including water supply and drainage.
Week 6: Staircase Installation
Staircase Construction: We used a specialist staircase fabricator for the unusual shaped landing space leading up to the mansard. They built it in 5 weeks.
Staircase Stud-Walls: We framed the staircase that would connect the first floor to the new second floor.
Staircase Installation: We installed the custom-built staircase, and it fit perfectly.
Week 7: Window and Door Installation
Window Installation: We installed the aluminimum windows along the long side of the mansard, and a half-santised window on the rear for privacy in the bathroom.
Exterior Doors: We installed the exterior roof terrace doors.
Week 8: Underfloor Heating and Insulation
Underfloor Heating Installation: We extended the existing heating system to the new space, adding a manifold in the mansard for a water-based UFH system.
Insulation: Our team installed insulation in walls, mansard roof, and floors to ensure the room is perfectly insulated and incredibly energy efficient.
Week 9: Plastering, Interior Stud-Walls and Doors.
Interior Stud-Walls: We framed interior walls for the master bedroom and en-suite bathroom.
Exterior Doors: We installed the interior fireproof doors, in line with the building regulations.
Plastering: We hung plasterboard on walls and ceilings and plastered the walls..
Week 10: Flooring and Second-Fix Plumbing and Electrics
Flooring: We installed flooring in the master bedroom, bathroom, and hallway.
Bathroom Second-Fix: We installed the shower, toilet, sink, and tiled the floor in the bathroom with some beautiful mosaic basketweave marble tiles and tested for leaks.
Second-Fix Electrical: We installed light fixtures, outlets, switches, and the AC unit to keep the highly glazed mansard cool in the summer.
Week 11: Internal Doors and Woodwork, Painting, and the Sash
Trimming: We installed skirting, mouldings, and other woodwork.
Door Installation: We put in the interior doors for the bedroom and bathroom.
Painting: Our painters got to work on the walls, ceilings, and wooden finishes in the new spaces.
Sash Window: We installed the sash window onto the front of the mansard.
Week 12: Snag List, Final Touches and Inspections
Snag List: We did a walk-through with the client and created a snag list of items to cover off over the week.
Inspection: We scheduled and passed the final building inspections.
Cleanup: We cleaned up the construction site, removed debris, and finished up any remaining details.
Week 13: Post-Completion
Walkthrough: We did a final walkthrough of the mansard loft extension with the owner to make sure everything was perfect and addressed any concerns.
Documentation: We handed over documentation for warranties and maintenance instructions for all of the major fixtures.
Meet your future builders
Hilaj Brothers Construction
Our dedication to meeting deadlines and delivering a high-quality finished product is what sets us apart from other construction companies.
From the initial planning stages to the final handover, our team works tirelessly to ensure that every aspect of the project is completed to the highest standard.
We take pride in our attention to detail and commitment to your satisfaction, making sure that you’re thrilled with the end result.
Trust us to turn your vision into reality with our expert craftsmanship and reliable service.
Adam - Landells Road, East Dulwich
“Hilaj Brothers did an incredible job of our mansard roof extension in East Dulwich.
Bler and his team completed the project in 12 weeks, even with a couple of unexpected problems with the old roof structure and changes. They were on site every morning on time, kept in budget, and were great communicators. A brilliant experience.”


