Wrap Around Kitchen Extensions in South London
We build stunning wrap around kitchen extensions, adding significant space, light, and value to homes.
A wrap around is a type of extension that extends both the side and rear of a property, creating an L-shaped addition that wraps around the existing structure. We love building these as they maximise the use of available space, and provide a spacious and open-plan kitchen area that often has space to includes informal dining areas, utility rooms, and downstairs toilets.
If you’re thinking about building a wrap around kitchen extension in South London, then get in touch and we can share some examples of what we’ve done.
One Of Our Wrap Around Kitchen Extensions In South East London
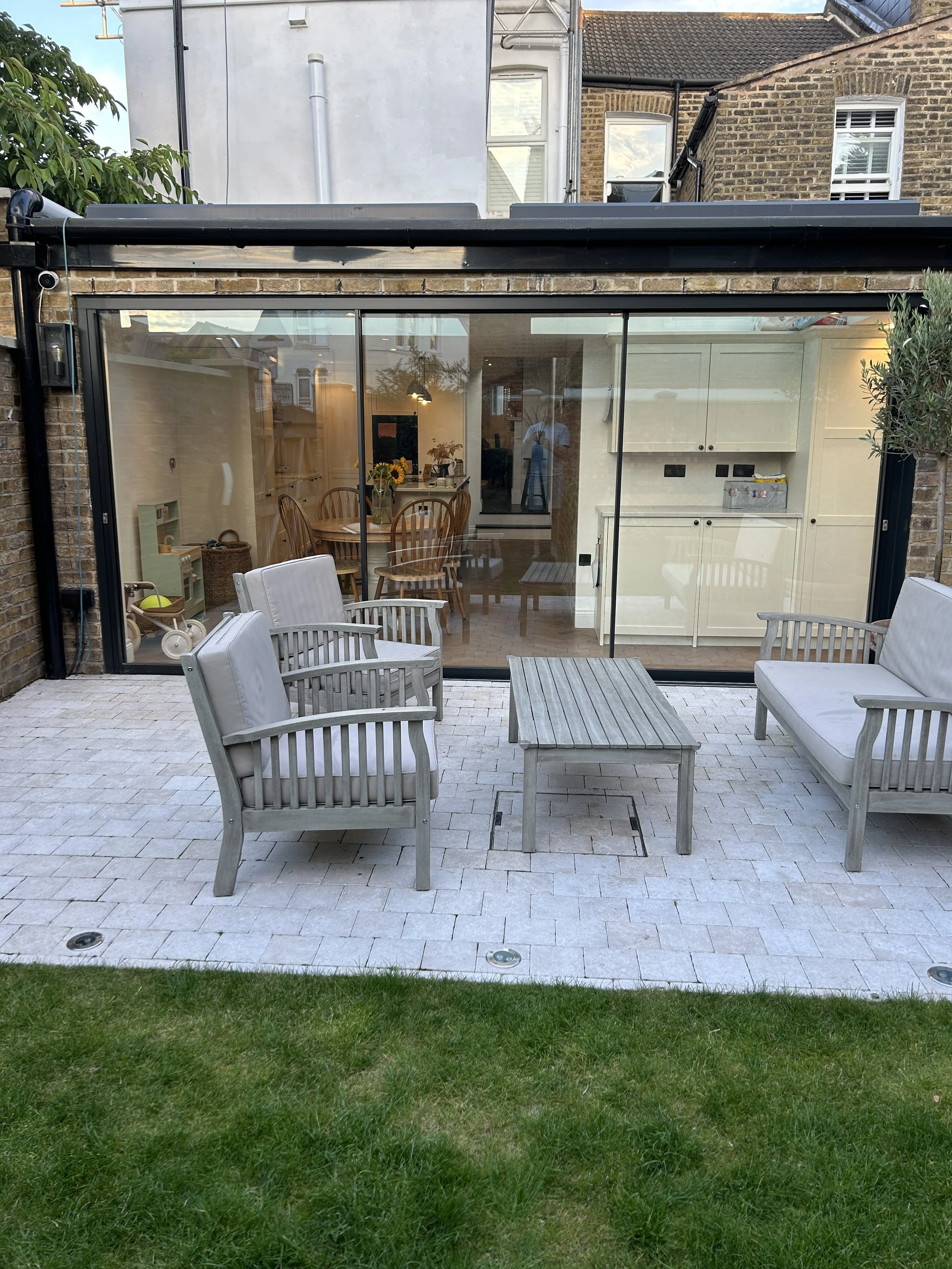
You can see the single-level created between the kitchen and the garden.
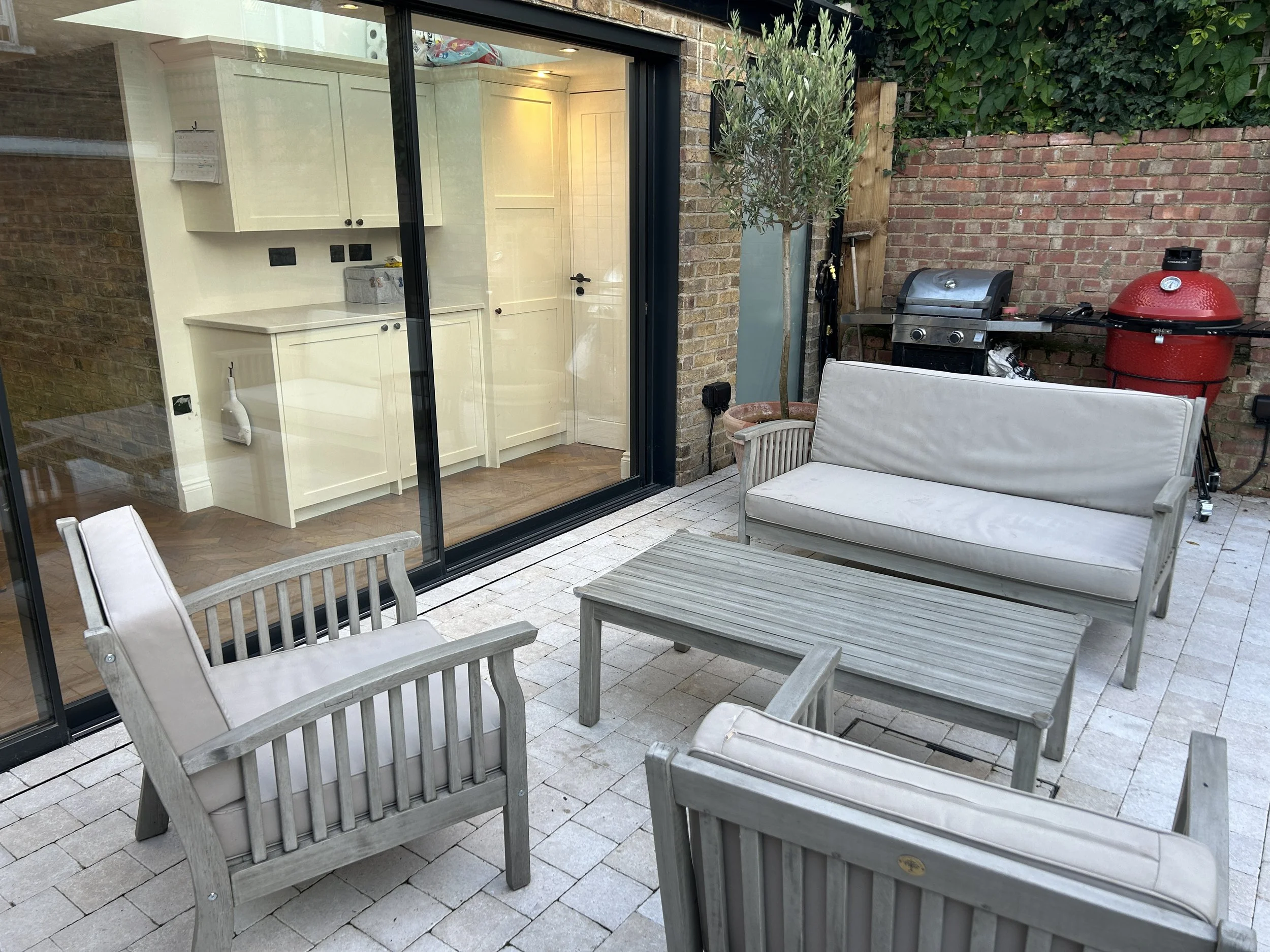
The utility room in the L of the wrap around extension really utilises the space well.
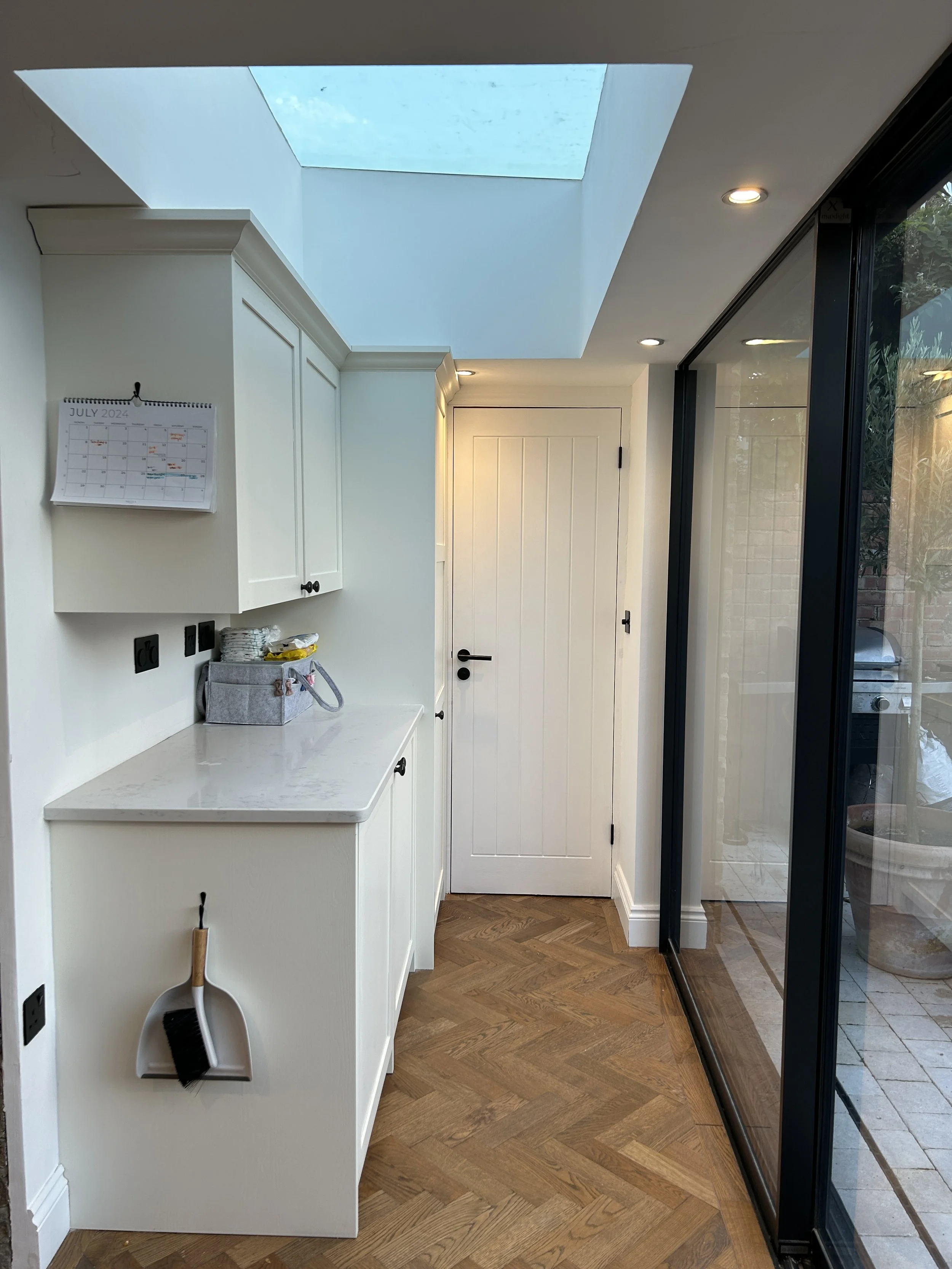
The downstairs toilet was an essential addition for the client.

The parquet floor was laid throughout the kitchen giving warmth to the extension.
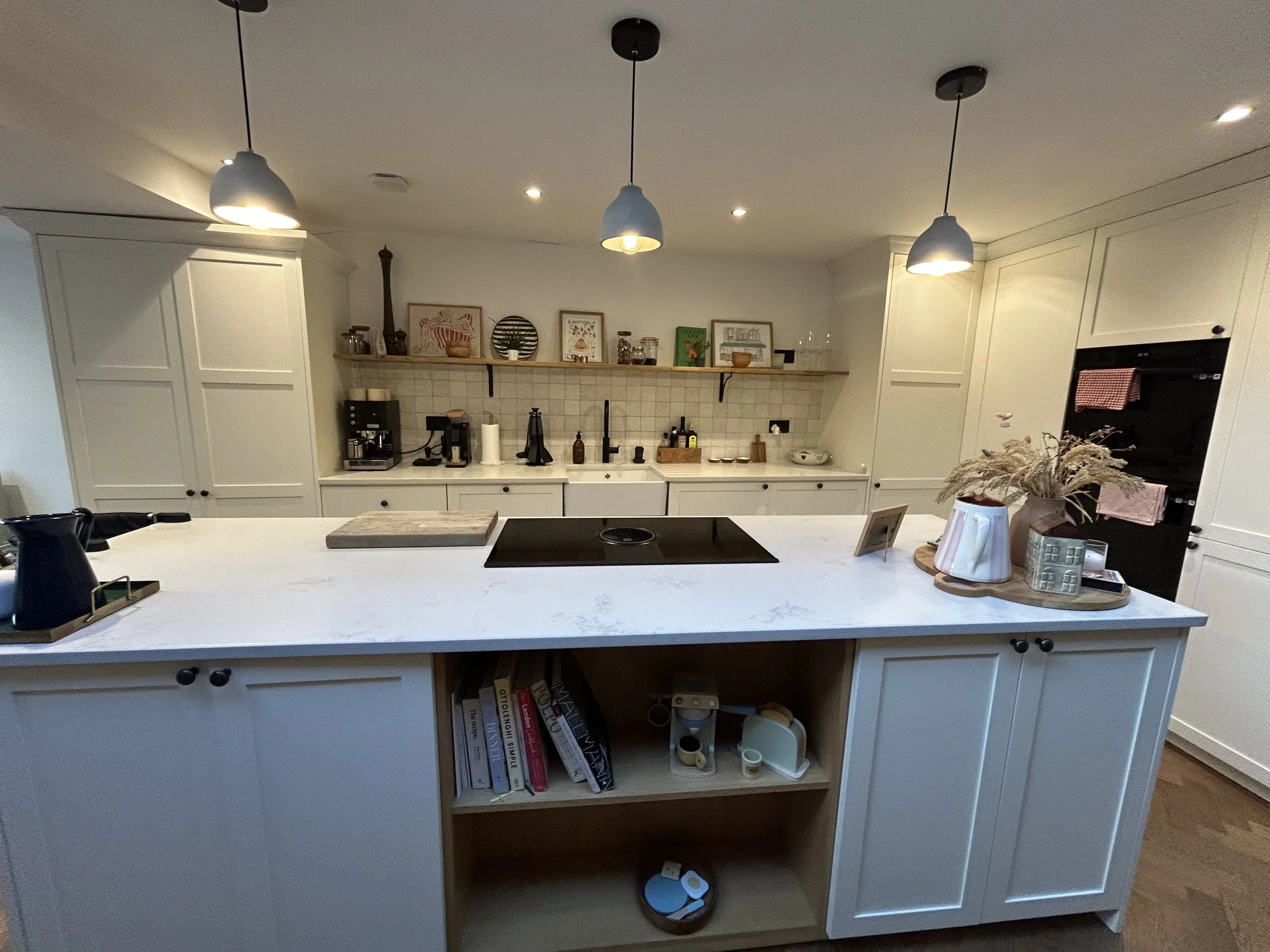
We fitted the Naked Kitchen in a week, and it's a lovely classic design.
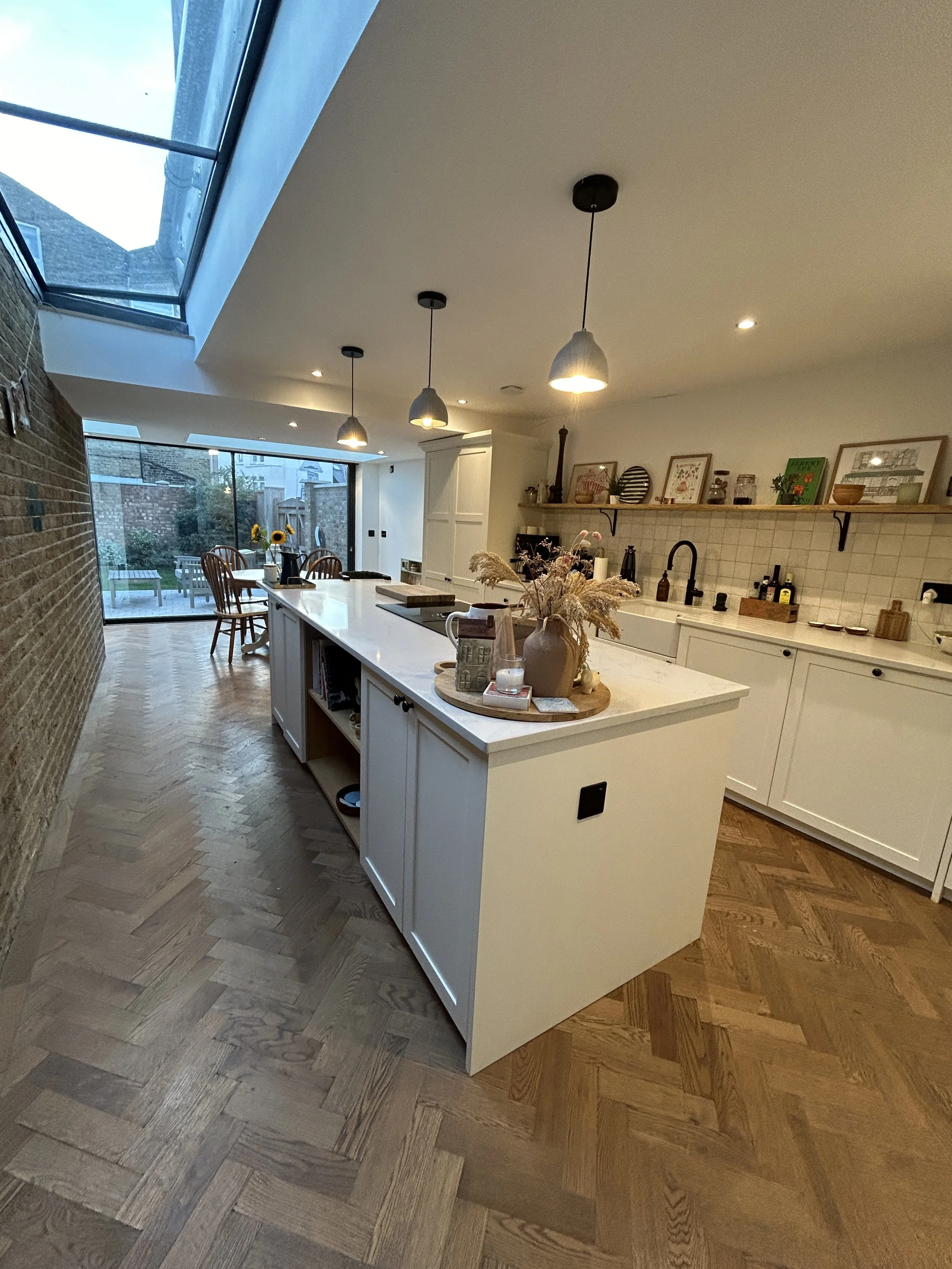
The light from the side return glazing from Maxwell opens up the space and brightens the lounge.
Here you can see we built a light and airy kitchen extension that seamlessly integrates with the existing walled garden. We’ve detailed some of our favourite parts of the build to give you an idea of how you can customize your kitchen extension. Wrap arounds are versatile and can deliver great flexibility in finishes and features.
L-Shaped Extension: We built the extension to optimize natural light, and included a utility area, and a downstairs toilet.
Top-Notch Glazing: We used glazing from Maxlight, one of London's best manufacturers, to enhance the extension's modern aesthetic.
Underfloor Heating: We installed efficient underfloor heating to provide consistent warmth throughout the space.
Oak Parquet Floor: We laid a beautiful wooden oak parquet floor for a timeless and elegant look.
Custom Designed and Built Kitchen (Naked Kitchens): We fitted a bespoke kitchen from Naked, ensuring a high quality and timeless shaker design.
Single-Level Layout: Between the walled garden and the kitchen, ensuring a seamless transition between the indoor and outdoor spaces.
Downstairs Toilet: We installed a convenient downstairs toilet around the corner of the L-shaped extension.
Two Large Skylights: We installed two large skylights (2m x 1.5m) to further increase the natural light.
London Stock Brick External Construction: We used London stock bricks for the exterior to keep in line with the local area's aesthetics.
London Stock Brick Feature Wall: We added a feature wall in the kitchen with original green-glazed bricks from the end-terrace back shop entrance.
Why Choose Hilaj Brothers Construction for Your Wrap Around Kitchen Extension
We have the expertise and communication skills to deliver you an exceptional kitchen extensions, on time, and in budget. Our meticulous planning and attention to detail ensure that every project meets the highest standards.
Our Five-Month Timeline for a Wrap Around Kitchen Extension in South East London
Month 1: Planning and Site Preparation
Week 1: Planning and Design Finalisation
We finalised the build plans and obtained the necessary scaffolding and skip permissions.
We coordinated with suppliers for materials, including Maxlight for the glazing and Naked Kitchens.
Week 2: Site Clearance and Initial Preparations
We cleared the site and set up temporary structures.
We secured the site and prepared for construction, including laying foundations.
Week 3: Foundations and Structural Work
Our team excavated and laid the raft foundations.
We began constructing the subfloor with necessary insulation and damp-proofing.
Week 4: Underfloor Heating Installation
We installed the underfloor heating system, ensuring proper insulation and manifold setup.
Our team tested the underfloor heating system for efficiency.
Month 2: The Structural
Week 5: Erecting the Main Structure
We constructed the main wrap around extension walls using London stock bricks.
Our team integrated a London stock brick feature wall with original green-glazed bricks.
Week 6: Roofing and Side-Return Glazing
We built the custom side-return roof with 3 glazed panes.
Our team installed the two large skylights (2m x 1.5m) for additional light.
Week 7: Installing Triple Doors and Windows
We fitted the 5-metre triple doors to create a seamless transition between the kitchen extension and the garden.
Our team installed Maxlight glazing throughout the extension to optimize the natural light entering the kitchen.
Week 8: Interior Walls
We constructed internal walls, including the area for the downstairs toilet
Month 3: Internal Work
Week 9: Plumbing First-Fix
Our team began the first-fix plumbing for the kitchen and utility areas.
Week 10: Electrical First-Fix and Utility Area Setup
We ran electrical wiring for lighting, outlets, and appliances.
Our team set up the utility area with the necessary plumbing and electrical connections.
Week 11: Insulation and Plastering
We insulated walls and ceilings to ensure energy efficiency.
Our team began plastering walls and ceilings for a smooth finish.
Week 12: Downstairs Toilet Installation
We installed the downstairs toilet, ensuring proper plumbing and ventilation.
Our team completed the plastering and prepared for flooring installation.
Month 4: Finishing Touches
Week 13: Flooring Installation
We laid the wooden oak parquet flooring throughout the wrap around kitchen extension.
Our team sanded and finished (oiled) the flooring for a smooth, polished look.
Week 14: Kitchen Installation
We fitted the Naked Kitchens designed and built kitchen.
Our team ensured all appliances and fixtures were properly installed and connected.
Week 15: Final Electrical and Plumbing Fixes
We installed final electrical fixtures, including lighting and switches.
Our team completed the plumbing work, including connecting the sink and other appliances.
Week 16: Painting and Decorating
We painted walls and ceilings with the client’s chosen paints.
We painted the skirting, architrave, and internal doors.
Month 5: Final Inspections and Handover
Week 17: Snagging and Quality Checks
We conducted a thorough snagging process to identify and rectify any issues (there were very few!)
Week 18: Final Inspections
We scheduled and passed all final building regulations inspections.
Week 19: Clean-Up and Preparation for Handover
We cleaned the site, removed all debris, and prepared for handover.
Our team conducted a final walk-through with the client to address any outstanding items.
Week 20: Handover and Documentation
We handed over the keys and provided documentation for warranties and maintenance.
Meet your future builders
Hilaj Brothers Construction
Our dedication to meeting deadlines and delivering a high-quality finished product is what sets us apart from other construction companies.
From the initial planning stages to the final handover, our team works tirelessly to ensure that every aspect of the project is completed to the highest standard.
We take pride in our attention to detail and commitment to your satisfaction, making sure that you’re thrilled with the end result.
Trust us to turn your vision into reality with our expert craftsmanship and reliable service.
Adam - Landells Road, East Dulwich
“Hilaj Brothers did an incredible job of our mansard roof extension in East Dulwich.
Bler and his team completed the project in 12 weeks, even with a couple of unexpected problems with the old roof structure and changes. They were on site every morning on time, kept in budget, and were great communicators. A brilliant experience.”








